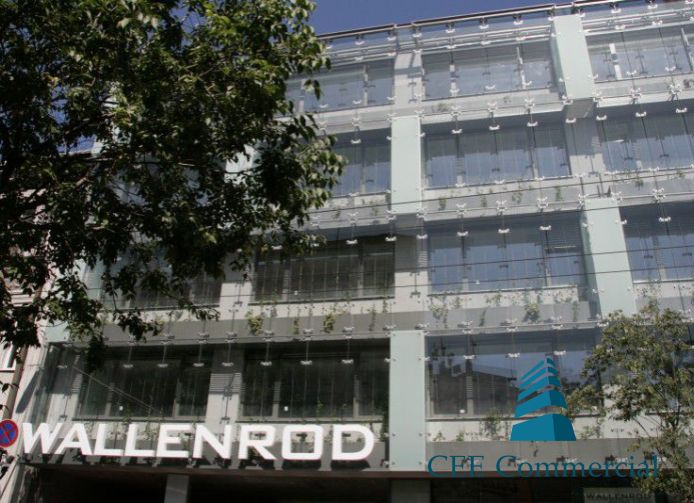Modern office space for rent, Mickiewiczova street, 132 sqm
| Price: |
2 197,00 €/month
|
| Region: | Bratislavský kraj |
| District: | Bratislava I |
| Town: | Bratislava-Staré Mesto |
| Street: | Mickiewiczova |
| Advert ID: | 35 |
| Category: | Komerčné a prevádzkové priestory |
| Property type: | offices |
| Floor area: | 148 m2 |
| Condition of object: | new building |
| Phone: | yes |
| Internet: | yes |
| Air Conditioning: | yes |
| Podlaží celkom: | 6 |
| on the floor: | 6 |
| Lift: | yes |
| Terrace: | unknown |
Advert description:
We offer for rent representative office space in a new office building at Mickiewiczova ul. in the Centre of the city.
The space is located on the 6 floor. overlooking the city. Living area 132 m2 + two terraces (cca16 m2)
Space consists of an entrance reception, two offices, large and small conference rooms. The area belong to the toilet and kitchen.
Space is rented with a complete fit-out equipment as standard A.
STANDARD AND EQUIPMENT:
Flooring: False floor construction, carpet coatings
Partitions: plasterboard (between agencies) 1m screens on 10 m2 of office space
Bottom: Cassette
Heating / cooling: štvortrubkový fan - coil (sills version)
Ventilation: ventilation equipment with the possibility of natural ventilation
Heavy current: electrical power distribution divorced in raised floors finished in floor box
(Box 1 floor / 12 m2)
Lighting fixtures: recessed lighting in the ceiling - light intensity of 500 lux
Metering of energy consumption - for each individual measurement space
Parking: underground garage
EPS (Electronic Fire Alarm Systems) - the part of the building, CCTV system, parking system, guarded entrance.
The advantage of building is a low energy consumption and therefore lower energy costs.
Excellent accessibility by public transport, bus stop is in front of the building. The availability of up to 200 m are all important institutions, banks, notary, post office, restaurants and more.
The space is located on the 6 floor. overlooking the city. Living area 132 m2 + two terraces (cca16 m2)
Space consists of an entrance reception, two offices, large and small conference rooms. The area belong to the toilet and kitchen.
Space is rented with a complete fit-out equipment as standard A.
STANDARD AND EQUIPMENT:
Flooring: False floor construction, carpet coatings
Partitions: plasterboard (between agencies) 1m screens on 10 m2 of office space
Bottom: Cassette
Heating / cooling: štvortrubkový fan - coil (sills version)
Ventilation: ventilation equipment with the possibility of natural ventilation
Heavy current: electrical power distribution divorced in raised floors finished in floor box
(Box 1 floor / 12 m2)
Lighting fixtures: recessed lighting in the ceiling - light intensity of 500 lux
Metering of energy consumption - for each individual measurement space
Parking: underground garage
EPS (Electronic Fire Alarm Systems) - the part of the building, CCTV system, parking system, guarded entrance.
The advantage of building is a low energy consumption and therefore lower energy costs.
Excellent accessibility by public transport, bus stop is in front of the building. The availability of up to 200 m are all important institutions, banks, notary, post office, restaurants and more.
Agent:
|
Contact: |
||||||||





