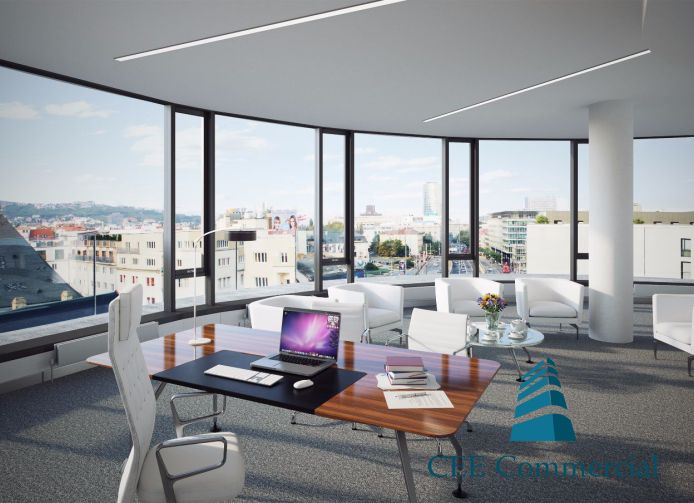Exceptional offices for rent, Staromestska street
| Price: |
On request
|
| Region: | Bratislavský kraj |
| District: | Bratislava I |
| Town: | Bratislava-Staré Mesto |
| Street: | Staromestská |
| Advert ID: | 10 |
| Category: | Komerčné a prevádzkové priestory |
| Property type: | offices |
| Floor area: | 300 m2 |
| Condition of object: | new building |
| Phone: | yes |
| Internet: | yes |
| Air Conditioning: | yes |
| Lift: | yes |
| Terrace: | unknown |
Advert description:
We offer for rent representative office space in the newly built office building on Staromestská street in Bratislava.
The modern seven-story building provides approx 8303 sqm, of office space, approximately 917 sqm of shopping area on the ground floor and 139 parking spaces in an underground garage.
Typical floor of the building is of approx 1466 sqm. Spaces can be variably adjusted according to the requirements of the tenant.
Min. space for rent is 300 sqm.
Office Standards:
Ceiling height 3m, plasterboard ceilings with lighting 500lx
Openable windows with interior blinds
Air conditioning
Ceiling fan coils units
Double floor, Cat 6 cabling
Pretreatment for kitchen
Floor cover - carpet
The building is secured by a camera system and fire protection system with controlled access to the building. The building has 3 lifts. In case of power failure, there are backup diesel generators available.
24/7/365 access to the building.
Luxurious reception on the ground floor available for the tenants.
Public services and facilities nearby - banks, notary, post office, restaurants, cafes and others.
Excellent accessibility by car and public transport. The building is situated at the beginning of the entrance to the city from the highway. Bus stop about 50 meters from the building. Tram stop about 100 m.
Benefits:
Modern and timeless building design using premium materials
A + standard of office space
Located in the walking distance to the historic city center
Unique boutiq design concept made by London architects.
More information will be provided upon request.
The modern seven-story building provides approx 8303 sqm, of office space, approximately 917 sqm of shopping area on the ground floor and 139 parking spaces in an underground garage.
Typical floor of the building is of approx 1466 sqm. Spaces can be variably adjusted according to the requirements of the tenant.
Min. space for rent is 300 sqm.
Office Standards:
Ceiling height 3m, plasterboard ceilings with lighting 500lx
Openable windows with interior blinds
Air conditioning
Ceiling fan coils units
Double floor, Cat 6 cabling
Pretreatment for kitchen
Floor cover - carpet
The building is secured by a camera system and fire protection system with controlled access to the building. The building has 3 lifts. In case of power failure, there are backup diesel generators available.
24/7/365 access to the building.
Luxurious reception on the ground floor available for the tenants.
Public services and facilities nearby - banks, notary, post office, restaurants, cafes and others.
Excellent accessibility by car and public transport. The building is situated at the beginning of the entrance to the city from the highway. Bus stop about 50 meters from the building. Tram stop about 100 m.
Benefits:
Modern and timeless building design using premium materials
A + standard of office space
Located in the walking distance to the historic city center
Unique boutiq design concept made by London architects.
More information will be provided upon request.
Agent:
|
Contact: |
||||||||




